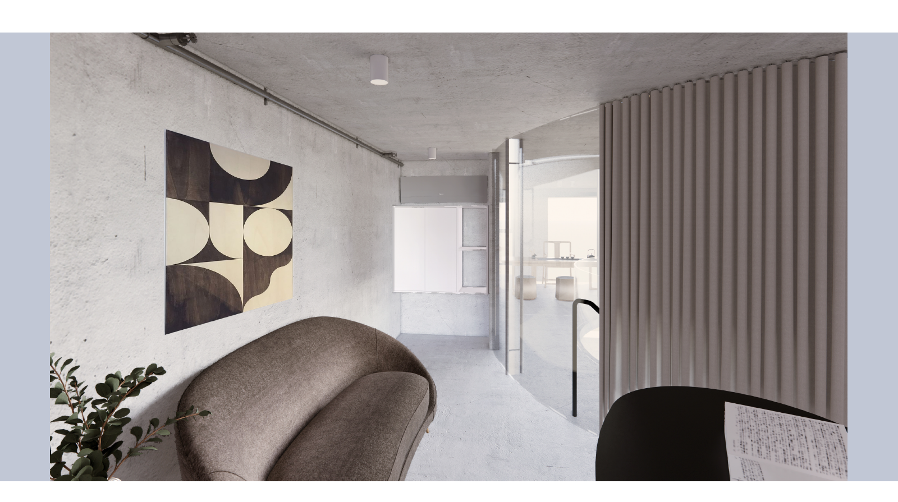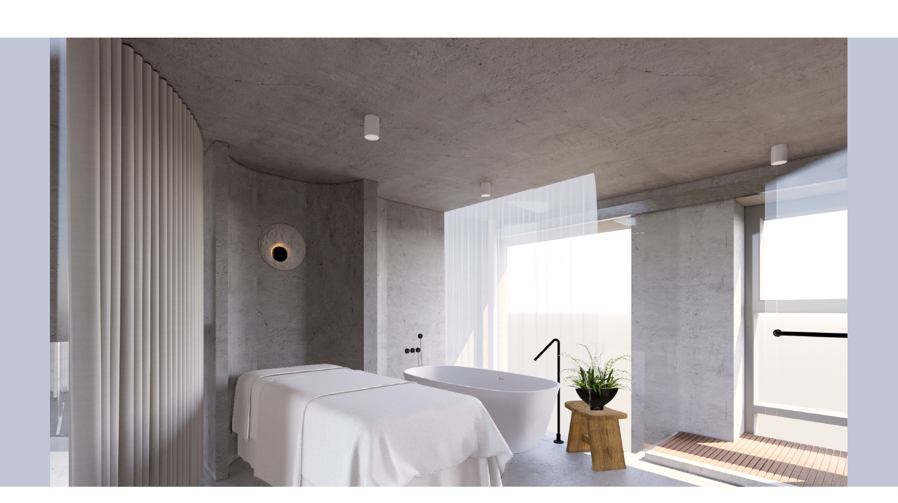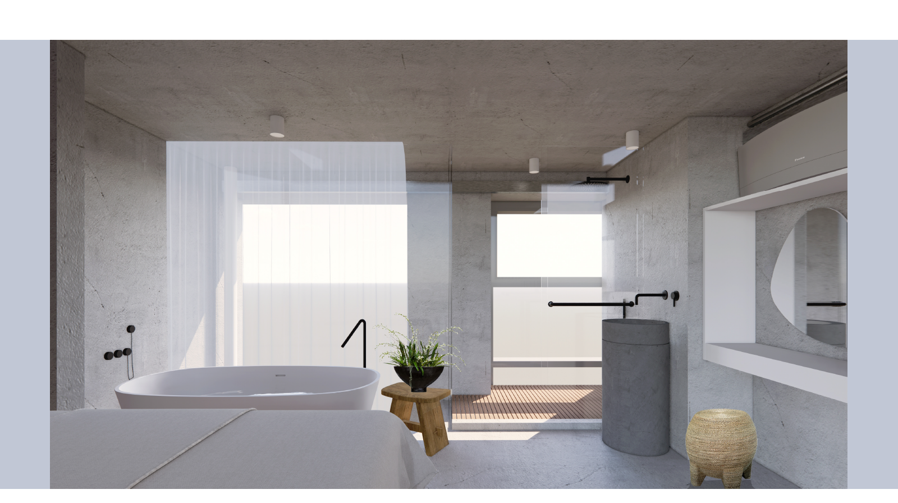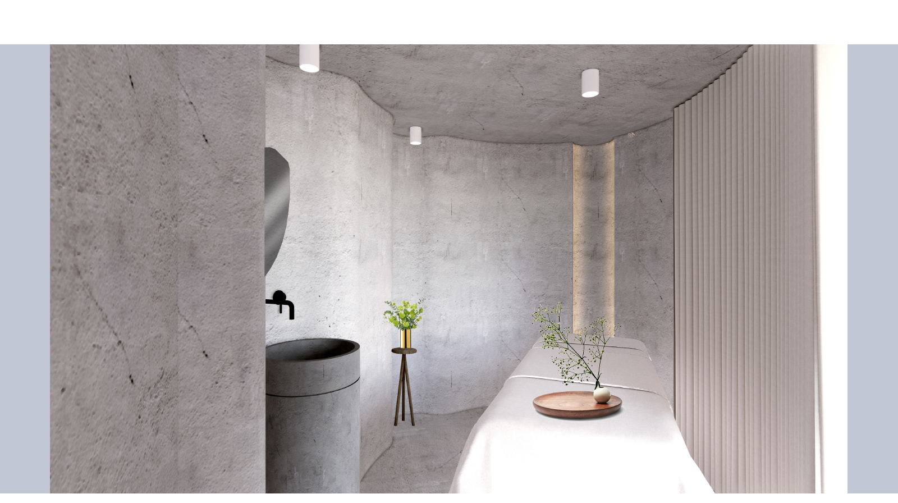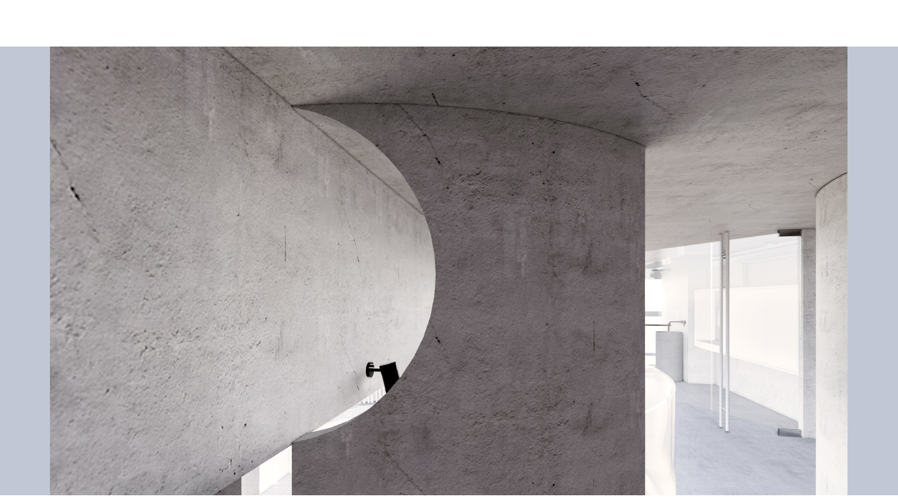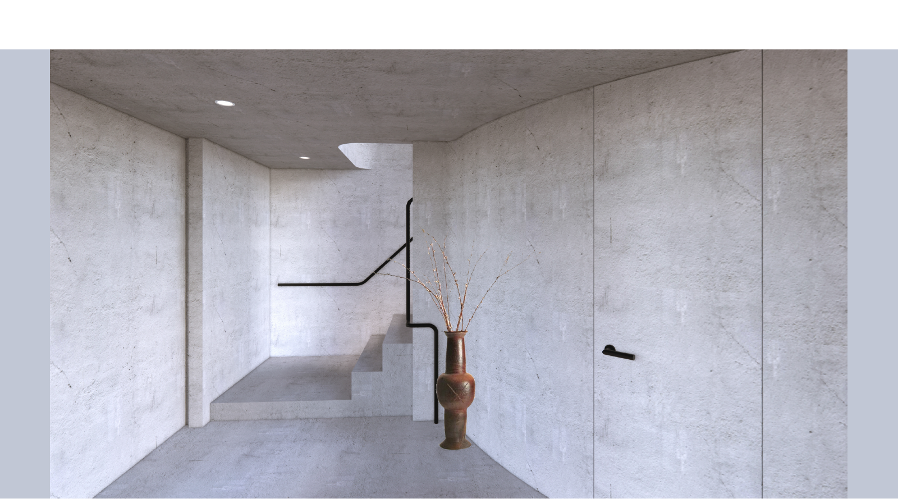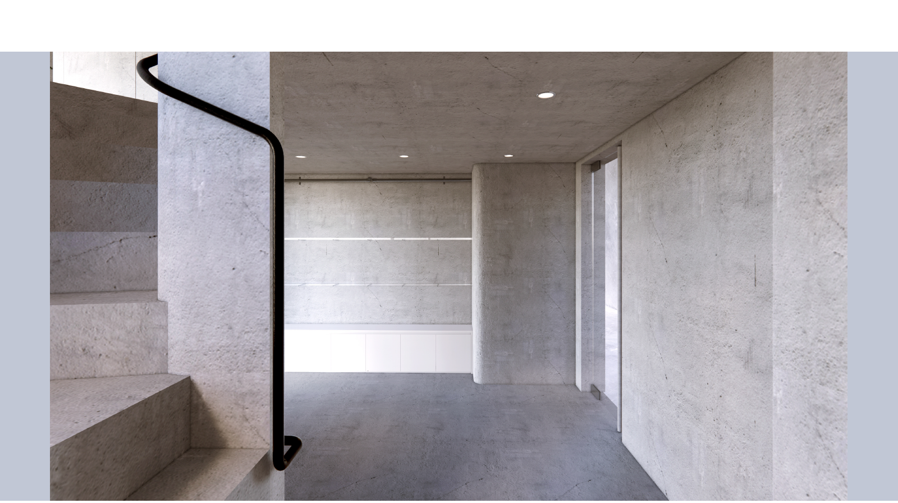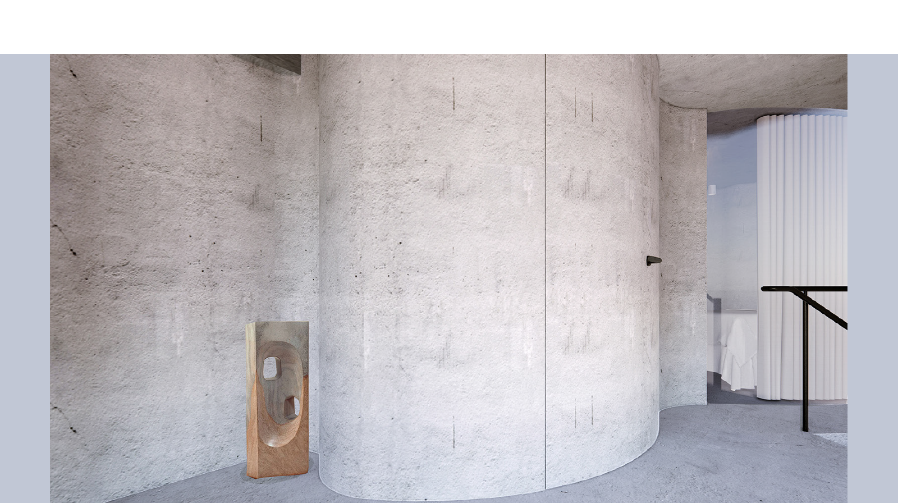美容办公室概念设计
这是一个双层美容院概念设计,考虑到主要接待的客户群体,对空间的私密性有较高的要求,因此我们在设计中将休息区与服务区分层布置。主要使用石材、管材和玻璃,我们希望通过与空间相结合,打造一个身心都能得到休憩的场所。
天花板高度较高但场地面积有限,因此我们清除了原始结构的部分墙体,将其分为上下两层,并将中间打通作为“天井”,休息区就位于其下方。我们使用三跑双分楼梯连接至二层,以管材制成的扶手作为简单的点缀,服务区和办公区则分布在天井四周,玻璃墙面与布帘可以保障房间私密性。整个楼层以灰色调为主,整体保持了朴素的视觉效果,使空间更轻盈通透。
This is a conceptual design of a double-layer beauty salon, taking into account the main reception of customer groups, there are higher requirements for the privacy of the space, so we arrange the rest area and service area in layers in the design.
We mainly use stone, pipe and glass, and we hope to create a place where both body and mind can rest by combining with space.
The ceiling is high but the site area is limited, so we removed part of the wall of the original structure, divided it into upper and lower floors, and opened the middle as a "patio", under which the sitting area is located.
We use three running and double stairs to connect to the second floor, with pipe handrails as a simple embellishment, service area and office area are distributed around the patio, glass walls and curtains can ensure the privacy of the room.
The whole floor is dominated by gray tone, which maintains a simple visual effect as a whole, making the space more light and transparent.
项目类型:概念设计
项目位置:深圳市宝安区
项目面积:200㎡
建成时间:2020.08
摄影:欧源空间设计
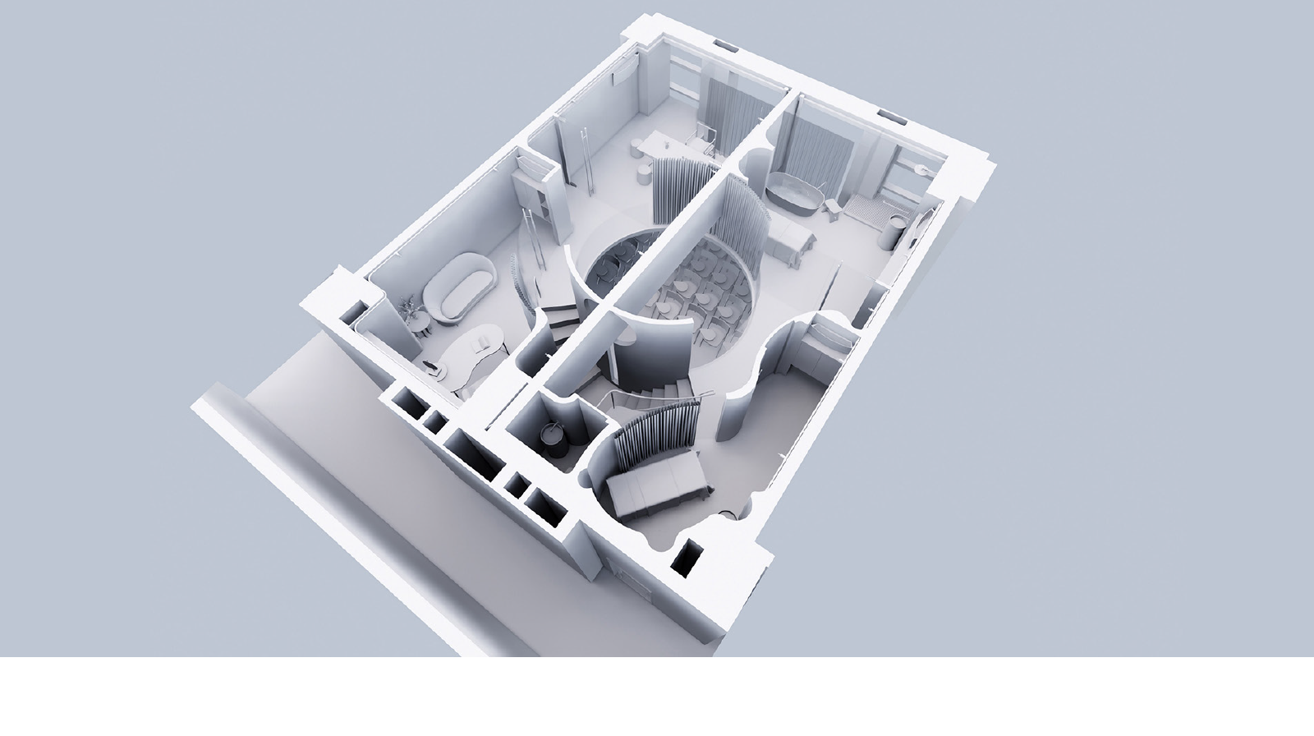
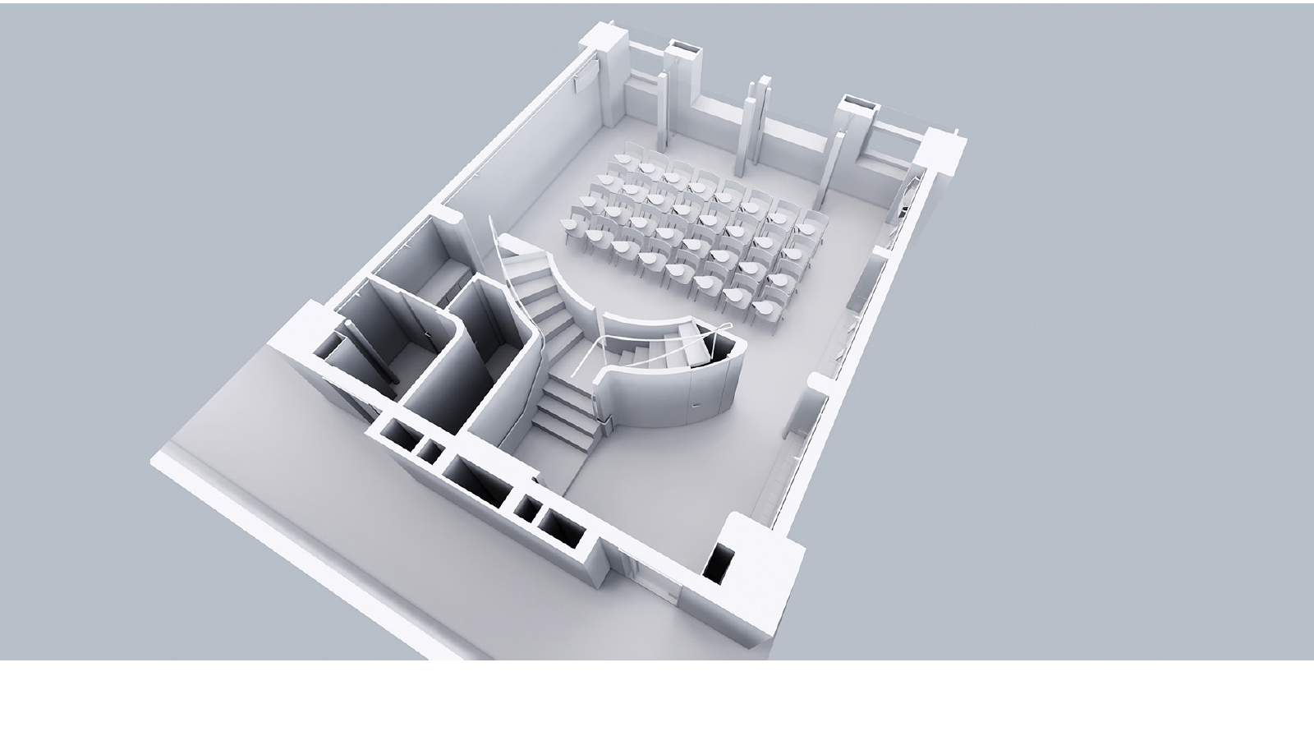
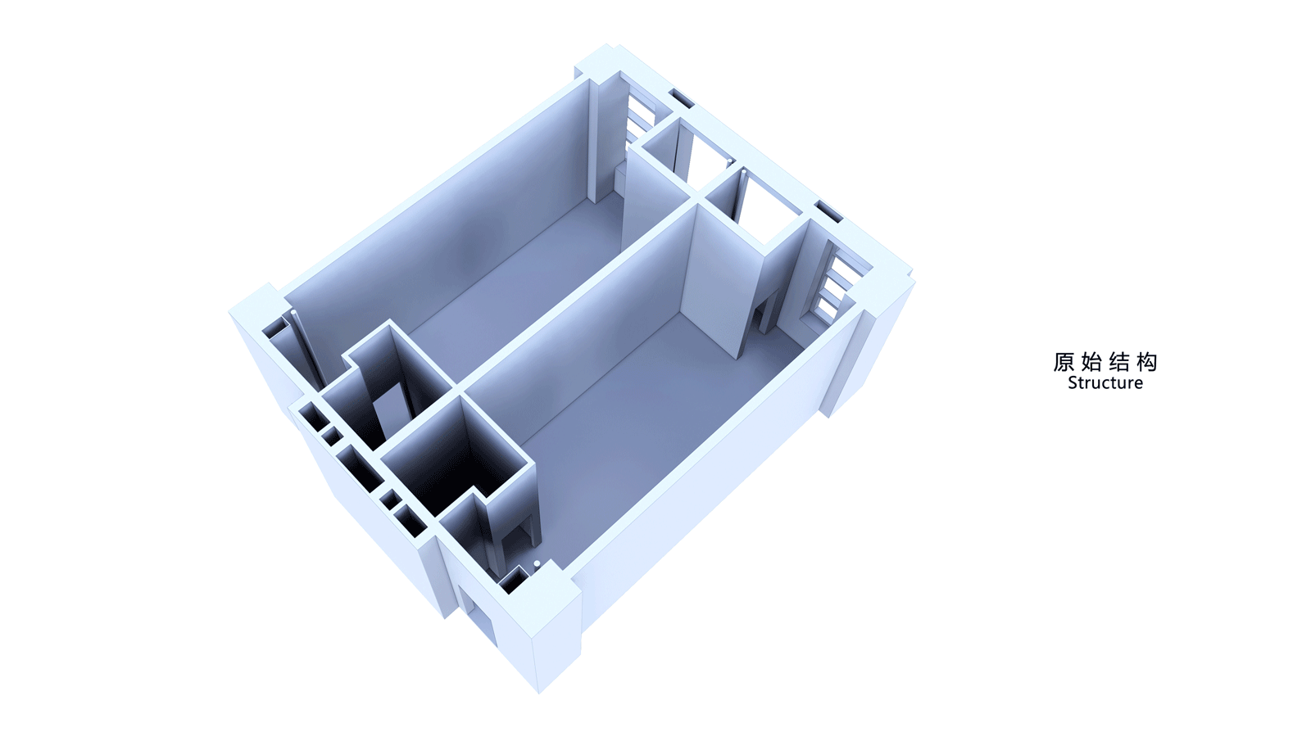
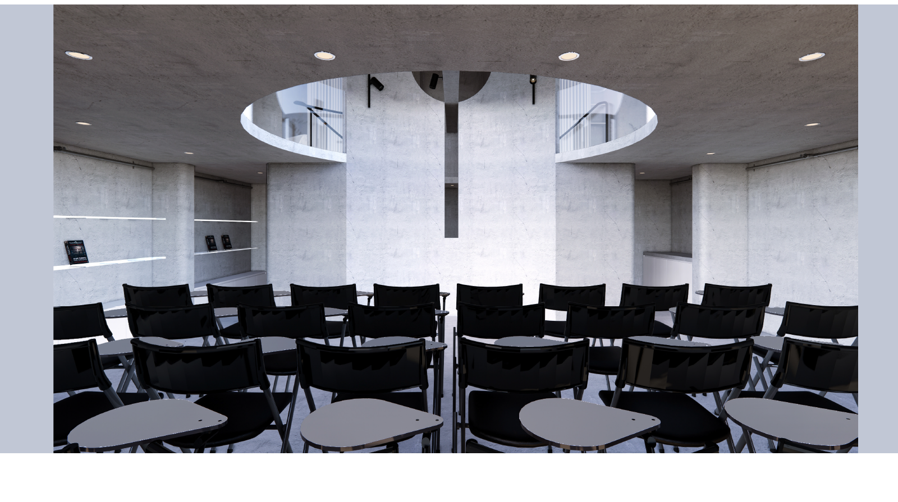
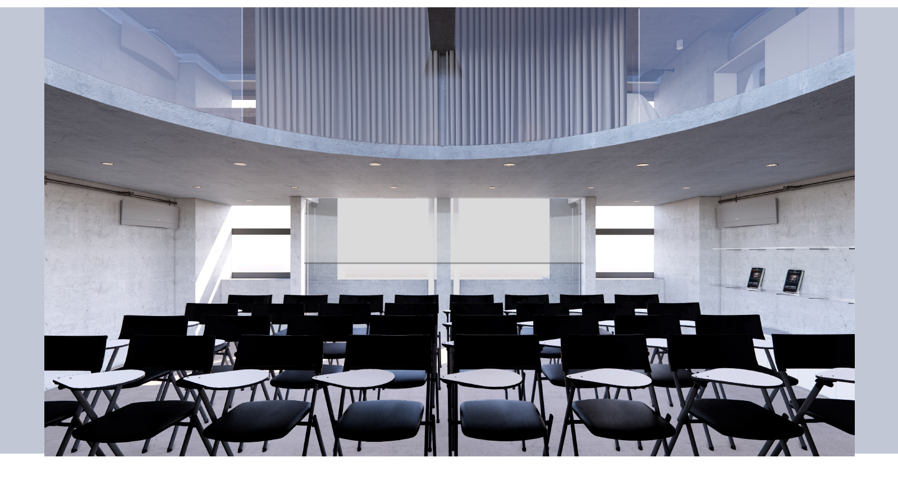
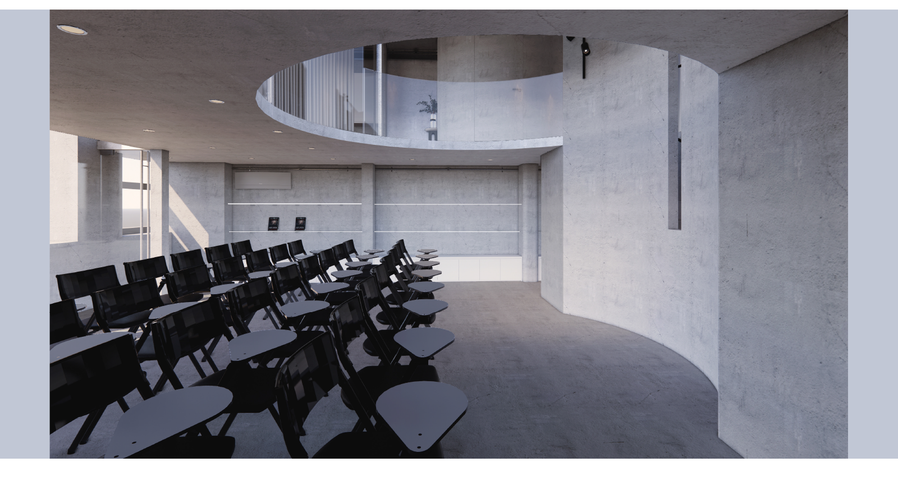
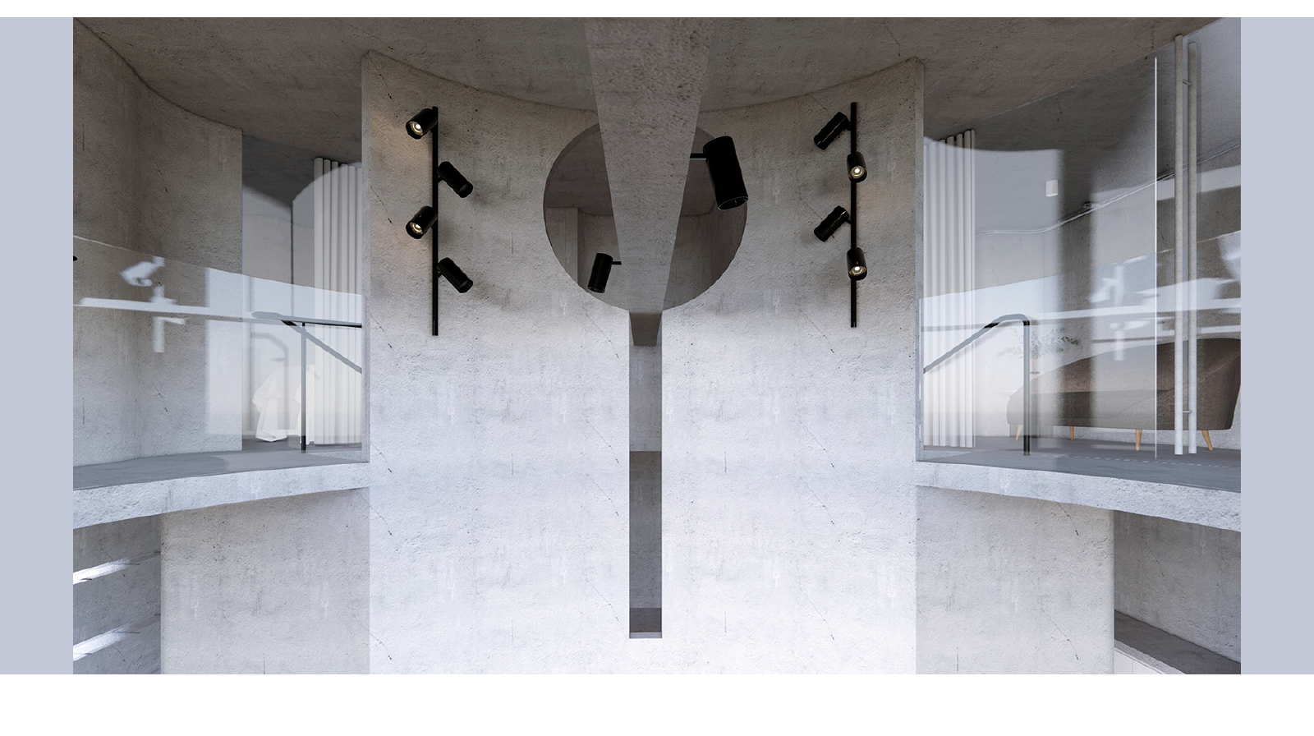
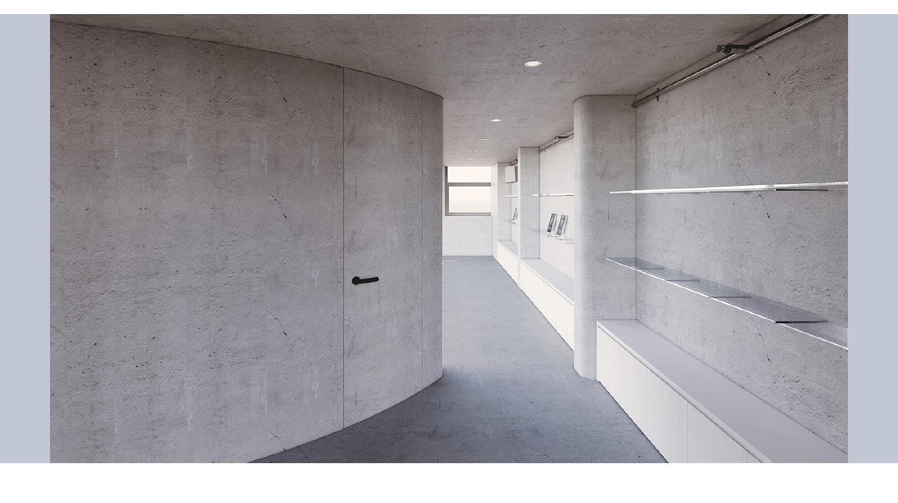
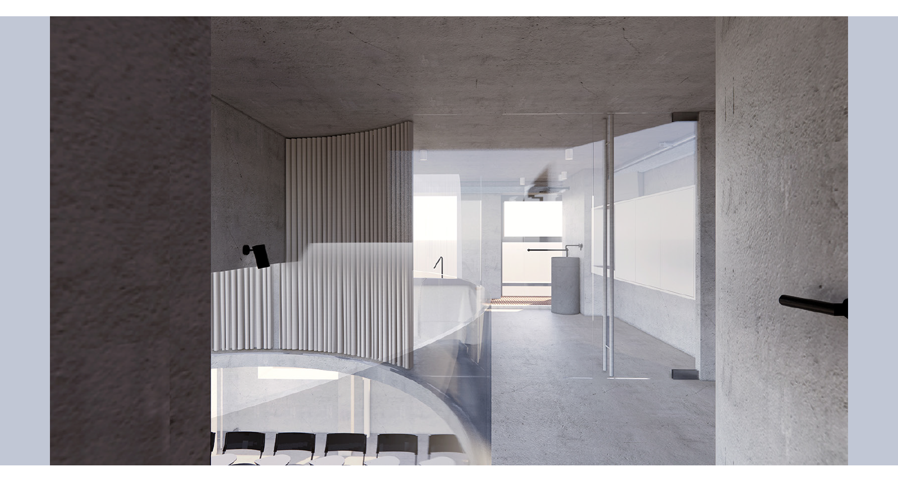
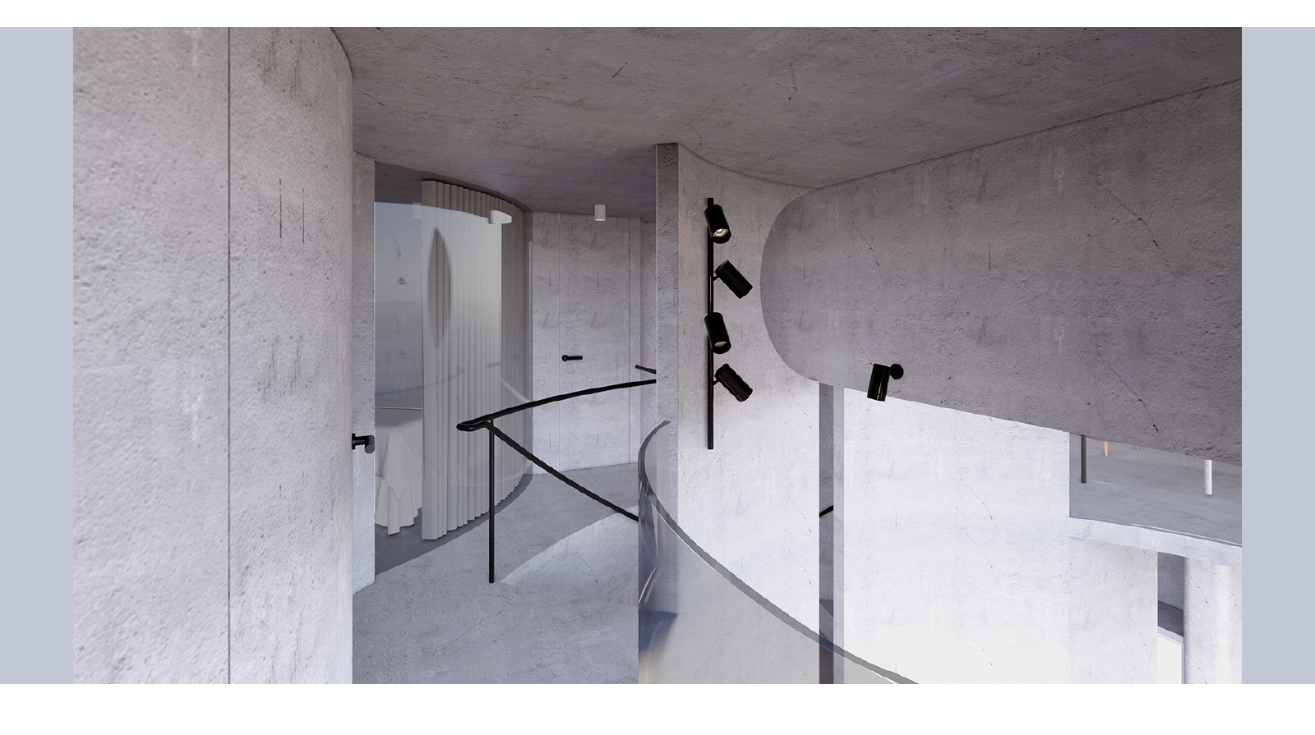
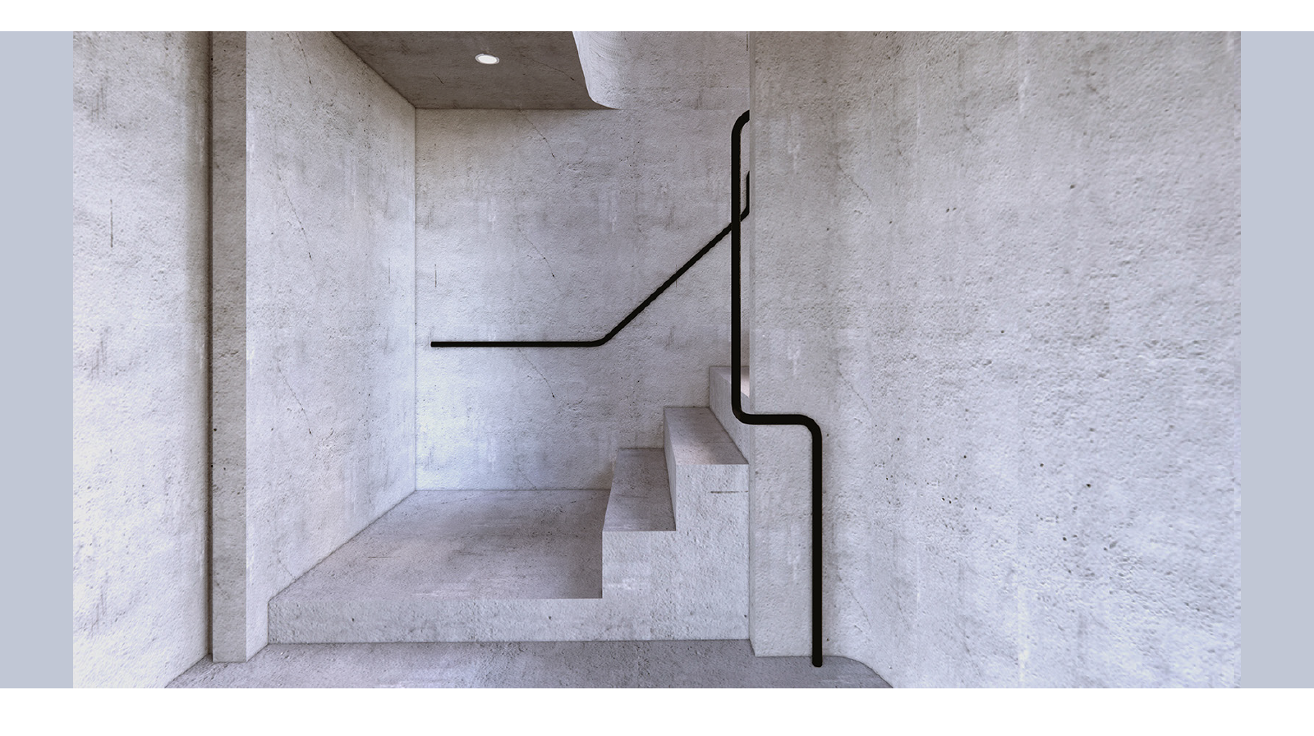
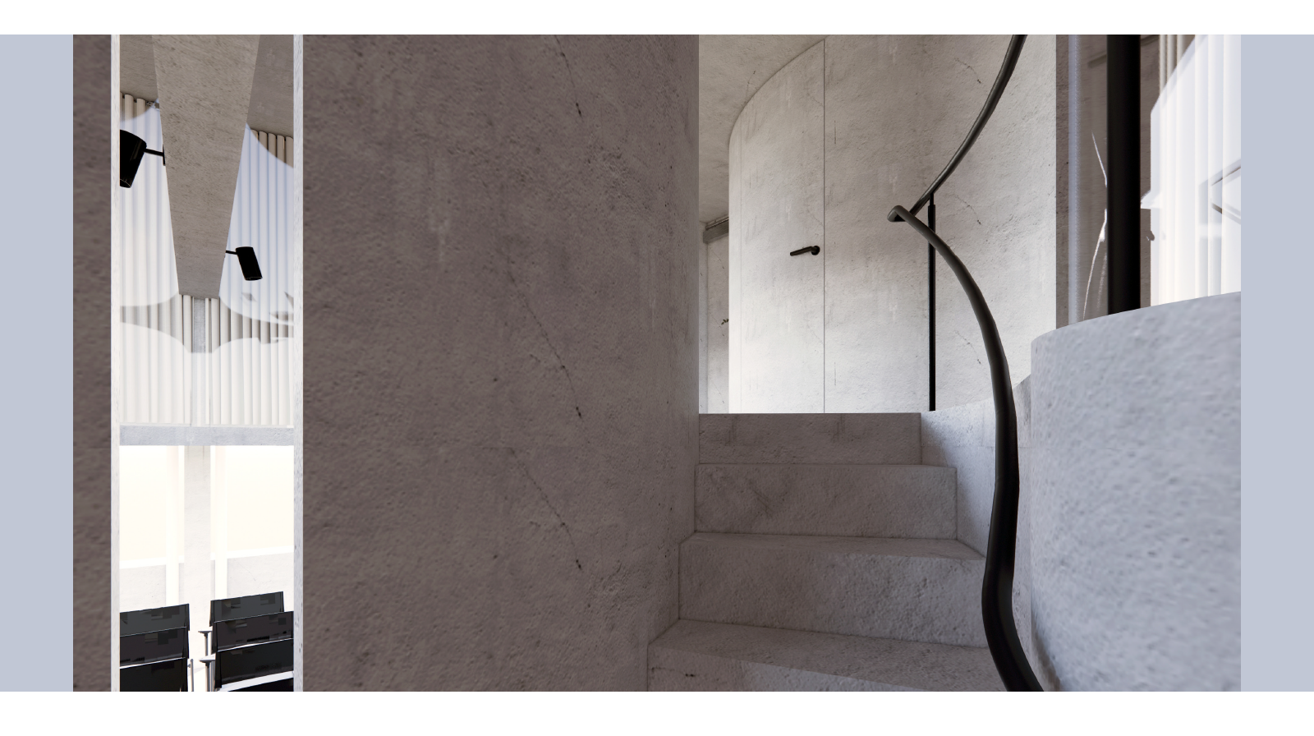
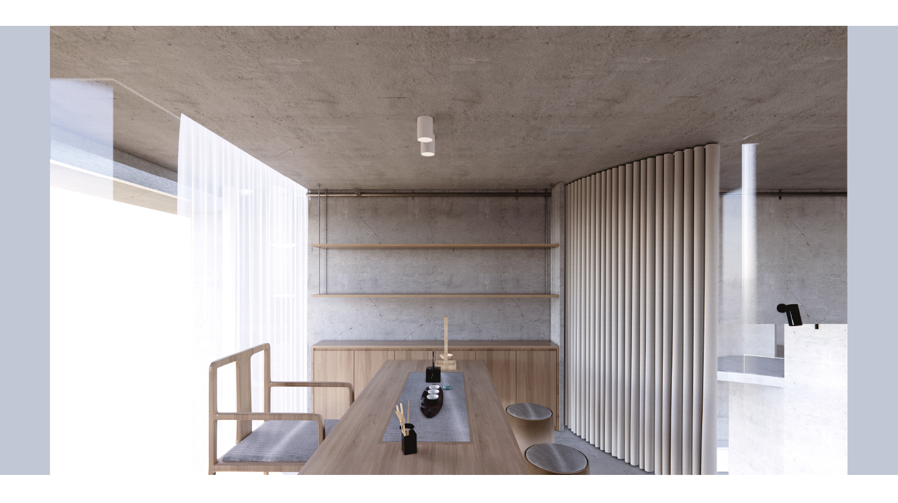
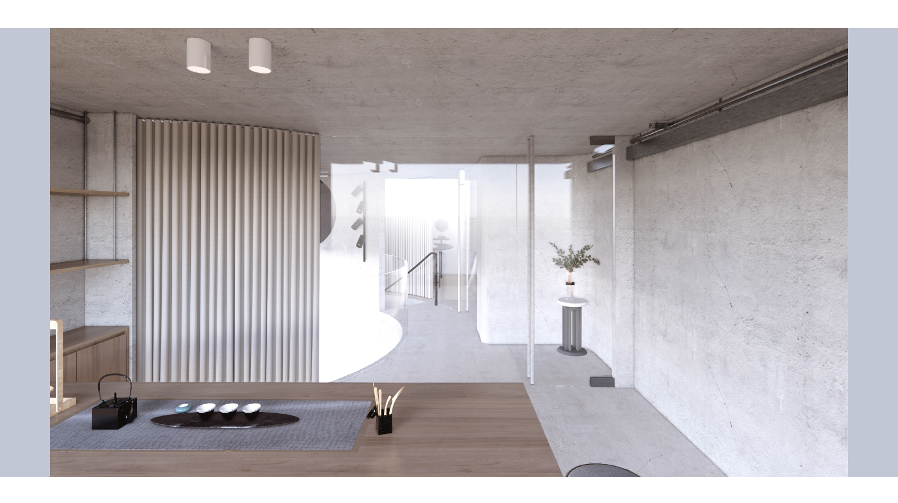
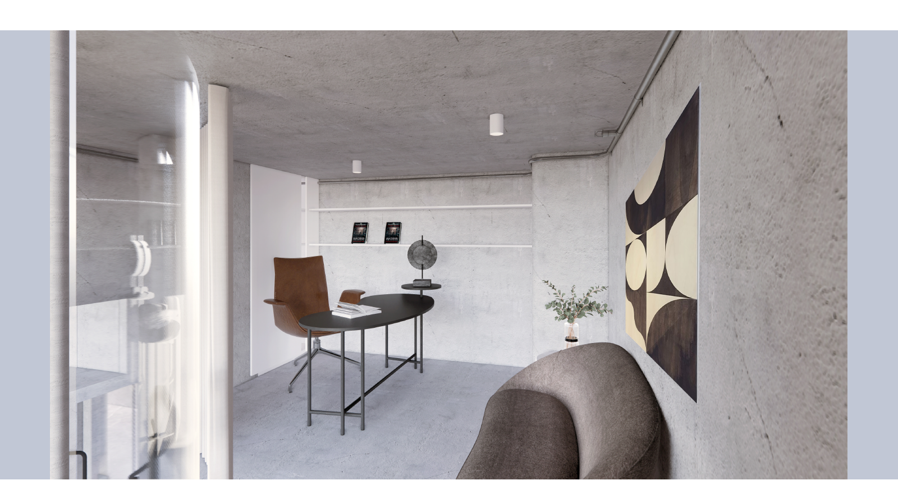
、
